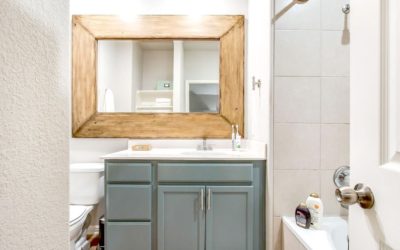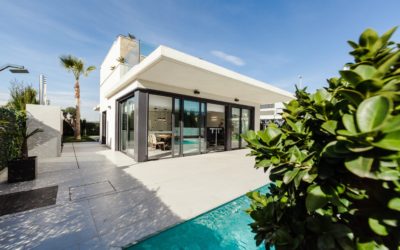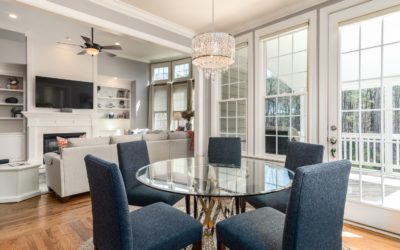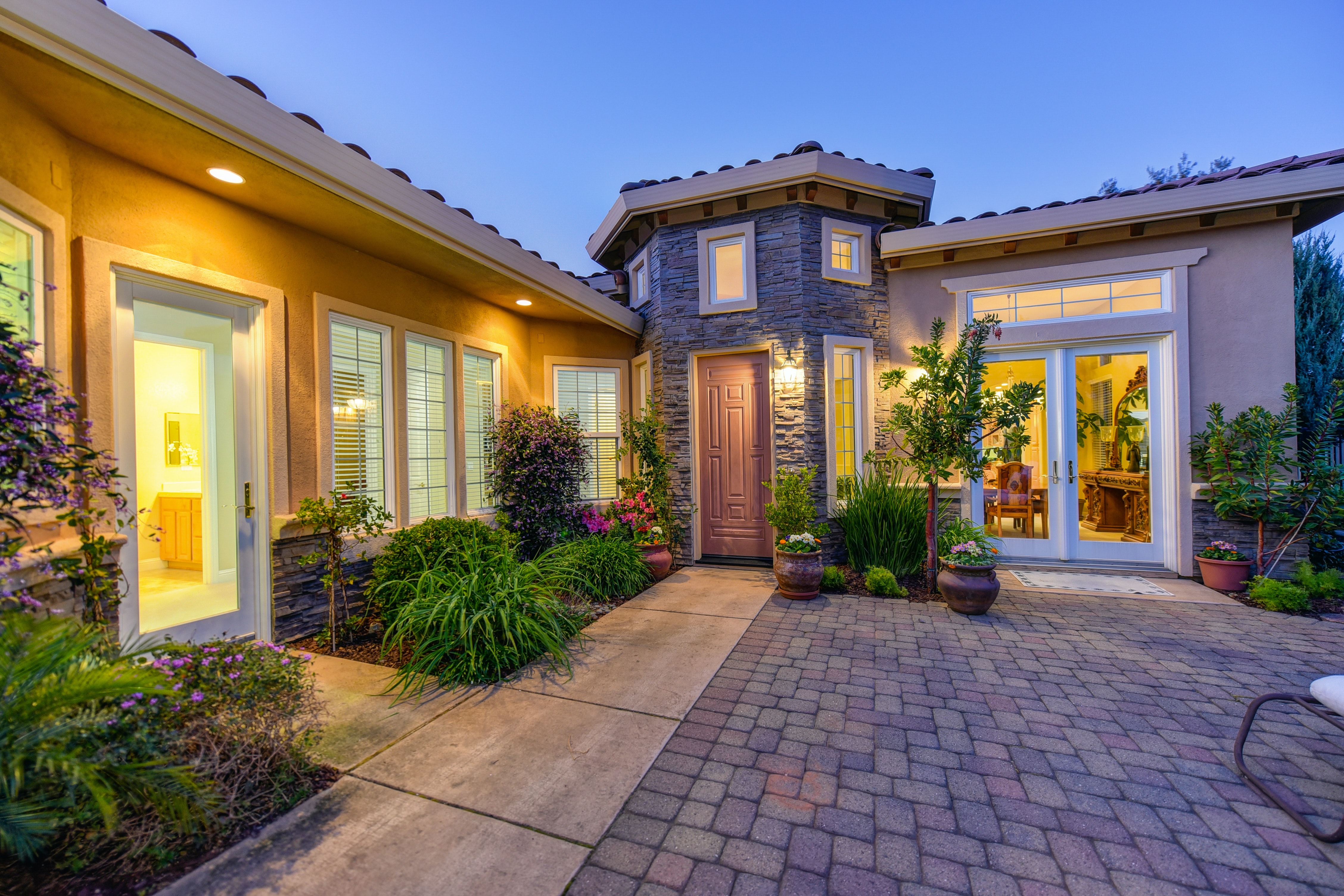Cox Lane: Opportunities for House Flipping Elsewhere
Spacious Poolside Gut Renovation
Incredible Entertainment Potential
One of our biggest projects took us by surprise and out of our normal area of business, briefly changing the focus of our efforts from Austin, to Dallas, Texas. This project came to our attenti0n when a homeowner in Dallas contacted us. He had attempted to sell his home for more than 3 months, without success.
We advised a full 4 month gut renovaton and offered to front the costs. Because it had already been on the market for so long, the owner decided just to sell the propety to us so he could move onto his next chapter.
The original house was gorgous, just slightly outdated. It needed a cohesive make-over that highlighted the spacious floor plan, and oversized kitchen. The whole house got a facelift, and we love the result.
See Renovation Details
Update Plan:
Cohesive Spaces
Re-designing Guest Bathroom/Usable areas
Unique Kitchen
Midcentury-Modern Touches
Initial Home Valuation:
$323,000
Renovation Costs:
$110,000
Days On Market:
33
Final Sales Price:
$515,000


Cohesive Spaces
The house originally had many different types of flooring that clashed in style and detracted from the potential. Our desire was to make the house inviting and complementary for entertaining by upgrading the living areas, and making them more approachable. With the addition of new floors throughout and recessed lights, we were able to make the rooms work together seamlessly.
- Consistent Flooring
- New Light Fixtures/Recessed Lights




Usability
Being a 4 bedroom – 2 bath house, a functional guest bathroom area was needed. Because the floor plan did not provide for a Powder Bathroom, we redesigned the existing guest bathroom to provide more usable space. We added a gorgeous oversized shower, a huge quartz-counter double vanity, and a large built in Linen Closet.
A separate laundry room was then created in the space between the sunroom and garage.
- Reworked Bathroom Layout
- Added Shower in lieu of Laundry Space
- Added Laundry/Utility/Mud Room
- Framed Mirrors
- New Bathroom Counters/Cabinets





Unique, Updated Kitchen
The home already had an amazing open floor plan kitchen, we just upgraded the space to make it feel more elegant. We replaced the boxy shelving units with magnificient floating wood shelves. This allowed for more stroage space, and a canvas for an artistic tile wall installation. New white shaker cabinets and quartz counters provided subtle notes that lightened the room and contrasted the darker tile backsplash wall.
When guests enter the home, they are greeted with a kitchen that begs to be used for entertainment.
- Huge Tile Wall
- Custom Wood Floating Shelves
- Upgraded Kitchen Cabinets
- New Appliances
- Quartz Counters


Midcentury Modern Touches
Because the original home had design cues from a lot of different styles and lacked a central theme, our goal was to unify the rooms and emphasize some of the midcentury modern flair. This was accomplished through adding subtle wood accents as seen in the guest bathroom, and the cedar used on the exterior.
Midcentury-Modern Touches
Because the original home had design cues from a lot of different styles and lacked a central theme, our goal was to unify the rooms and emphasize some of the midcentury modern flair. This was accomplished through adding subtle wood accents as seen in the guest bathroom, and the cedar used on the exterior.




























